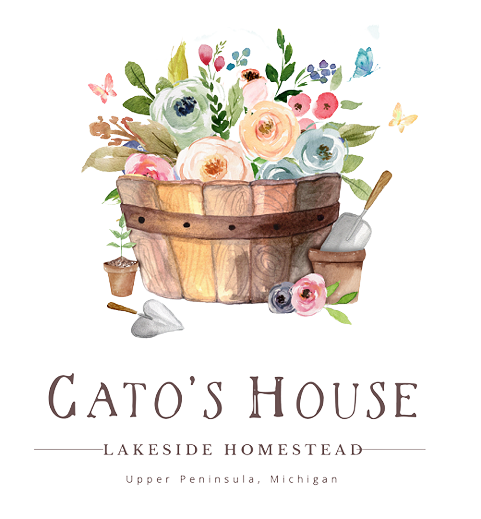The gardens help define the history and present-day character of this townhouse in Georgetown's East Village neighborhood.
Its most notable recent owner, James Van Sweden, was a landscape architect who designed famous gardens around the nation's capital, and he also renovated the exterior grounds of this Victorian home at 2813 N St. NW, which is now on the market for $2.25 million.
The current owner says what's really special about this home is that, unlike most of the homes in the neighborhood, it's set back from the road and sidewalk in its front yard.
“That's a big deal because we didn't have to put curtains or shutters on those windows,” owner Gary Bohlert said. “A lot of people live on the sidewalk and they have to keep their curtains or shutters closed at all times, but we have total privacy.”
During the 38 years that Van Sweden owned the property, its lower floors were the home base for his architectural and landscape firm, Ohme Van Sweden & Associates, and the gardens became a laboratory for the development of perennial and herbaceous plants, resulting in the style known as the “New American Garden.”
The firm is responsible for many of the gardens that still bloom in the Washington, DC area, including those at the Federal Reserve Bank Campus, the World War II Memorial, the Martin Luther King Jr. Memorial, and Reagan National Airport. Van Sweden, who passed away in 2013, also designed the gardens at Oprah Winfrey's home in South Bend, Indiana.
In his book, Bold and Romantic Gardens, Van Sweden wrote about the “theatricality” and “mystique” of his East Village townhouse backyard garden. He describes stepping stones over a “dry creek” that led to a “pool” of Pennsylvania bluestone. The garden also contains a bronze bust of Van Sweden by sculptor Betty Mailhouse Dunston. Van Sweden collaborated with Dunston on the design of Francis Scott Key Park in Georgetown.
Boehlert and his wife, Trixie Moser, purchased the home from Van Sweden in 2008 and moved in in 2009 after extensive renovations.
Van Sweden said, “I want to use the house as a laboratory for working and living, [Boehlert] “And I needed a home,” Mr. Moser said, noting that Mr. Van Sweden's dining room had a harpsichord rather than a table and chairs, “so we had to choose a place that was more experimental and more livable.”
That meant replacing strip lighting, flooring and other 1970s-style modifications that van Sweden had done in what Moser calls a “restorative renovation.” She and Boehlert worked with an architect to “open up the space” by creating an arched entryway instead of a rectangular frame. They also restored the Victorian woodwork that van Sweden had removed.
Eliminating redundancy was a priority, says Bohlert: “People who have two reception rooms, a living space and a study often never go into or use these rooms. We wanted every part of the house to have a function.”
The main floor front door opens into a foyer that leads to the living room with a deep wood burning fireplace. The dining room is adjacent to the kitchen, which features Sub-Zero and Wolfe appliances. This floor also contains a powder room and coat closet. The backyard is accessed from the kitchen.
The second-floor master bedroom has a private windowed nook surrounded by a magnolia tree in the front yard. This bedroom does not have its own en-suite, but the hallway bathroom has twin sinks and a marble shower with three showerheads. The other bedroom also has its own en-suite. A washer and dryer are included in the hallway laundry closet.
The lower level features a media room with wet bar and a third bedroom with en suite bathroom. No dedicated parking available. Off street parking permits are available.
The land is protected by a conservation easement by the L'Enfant Trust, which prohibits demolition, abandonment and “insensitive alteration.”
Bohlert recalls watching Georgetown life go by from the home's front windows, from history tours to marriage proposals. “It had a wonderful atmosphere,” Bohlert says. “Just going out at night and walking through the neighborhood is really charming and enchanting. It's a beautiful house.”
$2,150,000
2813 N St. NW, Washington, DC
Bedrooms/Bathrooms: 3/4Estimated Square Footage: 2,300Lot Size: 1,930 Square FeetFeatures: Built in 1893, this home was renovated in 2008 to incorporate original Victorian details such as moldings and archways. Includes front and back yards.Selling Agent: Nancy Taylor Bubes, Washington Fine Properties


